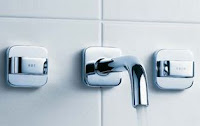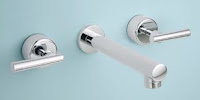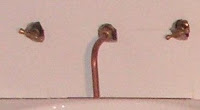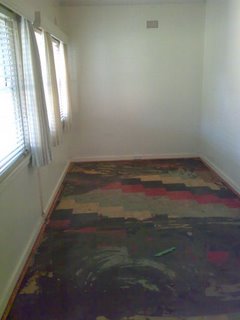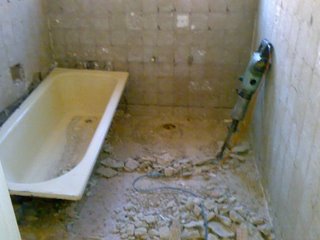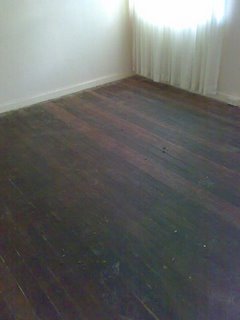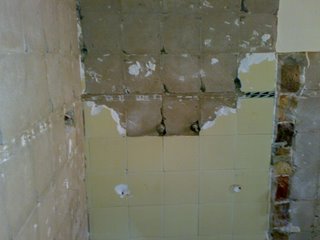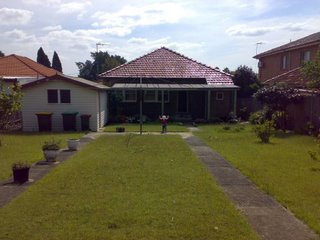Monday – yet again, nobody shows up. What is it with subbies – don’t they work on Mondays???
Tuesday – The tiler rocked up at 10.30 and at 3pm said, ‘gotta go, be back tomorrow to finish the floor’. So no toilet/shower then for at least another 2 days!
Electrician came with all of the fittings….but three out of four oysters were broken/smashed. And his ‘mate’ didn’t show up cos he was crook so he could only fit the down-lights. The TV, aerial and the drop fittings are a two man job – maybe tomorrow?!
The guy came to measure for the plantation shutters, but because the bathroom window ledge wasn’t finished, he wouldn’t do it.
Wednesday
The tiler finished the bathroom – looks great.

Thursday
The plumber came and set the toilet and fitted the taps to the shower and bath. However the taps won’t fit on the bath wall because he hadn’t allowed enough length when roughing in. He said he needed to get extensions for them…but we have since found out that they don’t do an extension for that particular tap set. So we need to choose new taps and reorder.

He fitted temporary taps and spout which meant we had running water in the bath – at last – but there is no silicone on the edges so poor Ela had to have a very ‘quiet’ bath (no splashing). Can’t use the toilet till Saturday.
The plumber also fixed the toilet brush holder (but smashed it as he did so) and fixed on the toilet roll holder way too low – but if we replace it, there will be a hole in the wall!

Friday
Busy day at the ranch.
Electricians fitted the new TV and some of the lights.
The kitchen was delivered and the fitter finished off the bottom half of the cupboards and benchtops. However – more dramas, the pantry was too wide and the ‘space’ for the cooker too small, so they needed to resize carcasses and doors will have to go back and be recut.
The blinds man returned and took the measurements ( 5-6 weeks wait) and best of all the phone and internet was connected.

Saturday
The plumber fitted the kitchen sink and dishwasher but needs to return for the cooker. That uggly looking thing to the right of the sink is the dishwasher - it was supposed to come with a stainless panel for the front, but the plumber forget to order that! So we'll get a panel made to match the kitchen cupboards.

The kitchen was finished off – although lacking a few doors. He also fitted the bathroom shaving cabinet.
The amount of sawdust and rubbish – mostly packaging is unbelievable. We had the skip removed but I think we still need another one.
So what next?
Still need to paint the kitchen and ceiling, and tile a splashback. Need power to the kitchen and lights fitted both there and in the dining room.
Bathroom needs a ceiling, lights, a sink/vanity and taps for the bath – not to mention a shower screen and door! And the walls (corners) need sealing as does the bath.
Also need lights for the hallway and the bedrooms (thank goodness for lamps!)
 Today we had two tradespeople at the house to 'finish off' some jobs. First, the plumber came to fit the sink to the newly delivered vanity unit. However....we found that the mixer set had a bolt missing so he couldn't do it. We called the manufacturer (Dorf) who said it was a known issue and they would sent a fitter out with the part to fit it. So our plumber fixed the pipework ready for the bowl and taps sometime next week (?). He also came with the extensions to fit the bath taps and to replace the shower taps to match. I have to say I'm not happy though as he used these 'metal spacers' behind the shower taps and the bath spout which look disgusting. Also the shower is now dripping so we still need to get him back!
Today we had two tradespeople at the house to 'finish off' some jobs. First, the plumber came to fit the sink to the newly delivered vanity unit. However....we found that the mixer set had a bolt missing so he couldn't do it. We called the manufacturer (Dorf) who said it was a known issue and they would sent a fitter out with the part to fit it. So our plumber fixed the pipework ready for the bowl and taps sometime next week (?). He also came with the extensions to fit the bath taps and to replace the shower taps to match. I have to say I'm not happy though as he used these 'metal spacers' behind the shower taps and the bath spout which look disgusting. Also the shower is now dripping so we still need to get him back!
 Next the handyman came and fitted handles to three doors, shelf and towel rail in the bathroom and a blind in the kitchen. So the latter is now complete, as a few weeks ago we had the dishwasher panel fitted and the missing handles on cupboards, as well as the vanity attached to the bathroom wall.
Next the handyman came and fitted handles to three doors, shelf and towel rail in the bathroom and a blind in the kitchen. So the latter is now complete, as a few weeks ago we had the dishwasher panel fitted and the missing handles on cupboards, as well as the vanity attached to the bathroom wall.




