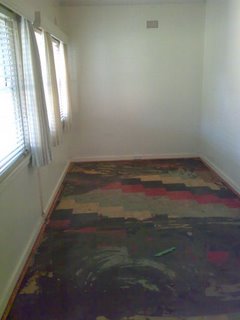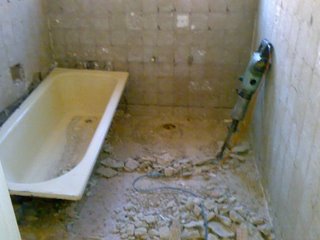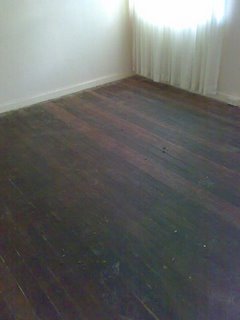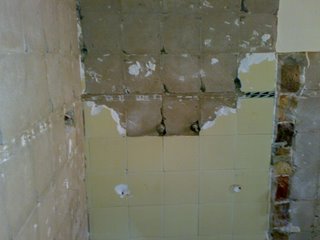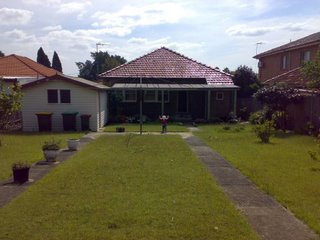
Well yesterday, the plumber finished off in the bathroom, and the Gyprocker set in the bath to the walls.
The painters did the feature walls (green in the sunroom and purple in the living) and painted Ela's room pink.



-
The waterproofer was meant to do a first
 coat to the bathroom but he decided to leave it until today and do both coats together (with an industrial fan blowing in between).
coat to the bathroom but he decided to leave it until today and do both coats together (with an industrial fan blowing in between).The painters were also there again doing their finishing coats.
Here's a photo of the 'new' kitchen walls.

Next week's plan is as follows:
Monday/Tuesday - tile the bathroom
Tuesday - lay carpet and vinyl
Wednesday - get floorboards in kitchen, hallway and dining area sanded and polished
Thur - get kitchen fitted and appliances plumbed in, and get bathroom appliances and tapware fitted (if delivered!)
Friday - move in.
Another tight week - my money is on for all but thursday's plan to come to fruition...so possibly no kitchen or functioning bathroom - but then I am the pessimist half of this relationship :)

