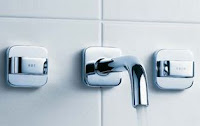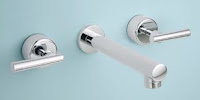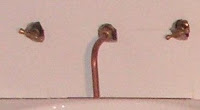
Well we are getting closer to finishing the bathroom. Last week the shower screen was installed. We think we made a mistake going for the frameless. The glass is really thick and we made it too big. It's a narrow entrance now into the bathroom and we still don't have the vanity in. Probably have to walk in sideways when it is!
We also had the bathroom plantation shutters installed today and what with the ceiling being painted over the weekend, and the heated towel rack also installed last week, we are almost there.
Shutters were also installed in the two front bedrooms and look lovely although we are keeping Ela's Pooh bear curtains on top!


The painting was also finished in the hallway and kitchen, so there are just a couple of handles that need to be fixed on cupboards, plus a front panel for the dishwasher needed in there. The cooker now has the rangehood connected so we have ventilation whilst cooking. And today the faulty heating unit from Fujitsu was finally replaced so Ela has heat in her play room.
I think I can finally count the remaining jobs to be done, on one hand! They are:
*front door handle
*handle on the linen closet
*two bedroom light fittings needed
*globes for the pendant lamp in the hallway
*smoke alarm hard wired in
*taps fitted in bathroom
*vanity installed (that will need tiling and plumbing)
*lock and handle fitted on bathroom door
OK well maybe two hands, but still, mostly minor jobs so the end is in sight. Lucky that as the baby is due in 9 weeks! May just make it.
 Summary of steel:
Summary of steel:






























